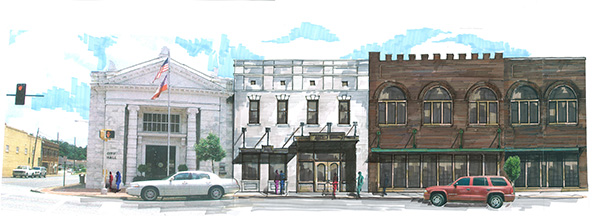Council to vote on City Hall renovation
Published 7:49 pm Tuesday, August 16, 2011

THIS ARTIST’S RENDERING shows what the renovated City Hall would look like as viewed from across Broad Street. The proposed project would combine the two buildings which currently comprise City Hall, in white, with the old Kwilecki Hardware building, at right.
A committee tasked with finding a contractor for a proposed renovation of Bainbridge City Hall will soon make its final recommendation to the Bainbridge City Council for its consideration.
The committee, which has narrowed down approximately a dozen contractors’ proposals to just three finalists, will meet Aug. 24 to make a final decision on which contractor it thinks will be best suited for the project.
Then, at the City Council’s meeting on Sept. 6, council members will consider whether to move forward with renovating City Hall, which presently has an estimated total cost of about $3.79 million, City Manager Chris Hobby said.
The architectural plans call for the two buildings that house City Hall offices presently — the original white marble building at the corner of Broad and Broughton streets, and the brown building which houses the Main Street offices — to combine with the vacant Kwilecki building, which is in poor condition.
The project, if approved, will take 28,000 square feet in potentially usable space and create a new City Hall that is 22,000 square feet in size.
Primary concerns driving city officials’ interest in renovating City Hall include safety for employees and visitors, health hazards and the declining structural stability of all three buildings — particularly the Kwilecki building. Issues pointed out by Councilman Dean Burke at a 2009 council meeting include eroding building foundations, brick walls falling in, poor or non-existent access for disabled persons, fire safety and an awkward layout of office space.
“You have some exposed conduit, mold and moisture issues; there are places in City Hall, including my office, which a person in a wheelchair cannot access at present,” Hobby said. “There are multiple levels in the existing City Hall and problems with getting in and out that present some serious life safety issues.”
What’s next?
If the renovation is approved Sept. 3, then this coming October, City Hall employees will begin moving their offices into the buildings that formerly housed Gowan Furniture and South Georgia Sports, at the intersection of Water and Broad streets. Both buildings, which had become vacant, were purchased by the Downtown Development Authority this past April. The temporary move-out would be completed by the end of December, with the renovation slated to begin in January 2012.
The construction would take about a year, with a completion date of early 2013, Hobby said.
Hobby said designs for the unified three buildings were created with the goal of putting customer service offices in more convenient places, Hobby said. For example, payment of utility bills, fines and fees would all be in the first-floor lobby. The council chambers would be moved downstairs, made larger and will be much easier to access.
To pay for the renovation, the city government would have to take out a loan, which could be re-paid over time with receipts from the city’s share of the Special Purpose Local Option Sales Tax (SPLOST). The City Hall renovation was one of the voter-approved uses of the current round of SPLOST.
Hobby acknowledged citizens’ concerns about the cost of the project given the current poor economic conditions, which have tightened local governments’ budgets.
“But if we don’t go ahead with the renovation now, it’s going to cost us a lot more later [when problems come to a head],” Hobby said.
Hobby noted the city government in Tifton, Ga., recently had to move out of its City Hall unexpectedly when its building began to sink into the ground.
“They found themselves scrambling to find space to keep the city running,” Hobby said. “I don’t think we want to find ourselves in a rushed situation like that if these issues are not addressed soon.”
Project history
The proposed renovation of City Hall has been discussed since at least 2005, when the late Mayor Bill Reynolds negotiated the purchase of the Kwilecki building. The last time City Hall was renovated was in 1976.
The renovation was a topic at the council’s annual retreat in March 2009. The council voted in May 2009 to commission architectural plans, at a cost of approximately $200,000, using SPLOST receipts. In October 2009, architectural firm Clemons, Rutherford and Associates of Tallahassee, Fla., presented initial ideas and artist’s renderings for the renovation.
However, the council temporarily tabled moving forward on the design phase, after Councilman Joe Sweet and former councilman Greg Waddell cited concerns about the project’s cost and timing.
The council approved hiring the architects in November 2009, and more detailed, studied architectural plans were presented at the Council’s 2010 retreat.
The architectural plans, which were drawn up after a thorough space needs assessment, remain almost the same today as when first presented. However, the city manager’s office — originally placed by the architect on the second floor — has been moved down to the first floor, swapping spaces with the office of the director of the city’s General Administration Division.

