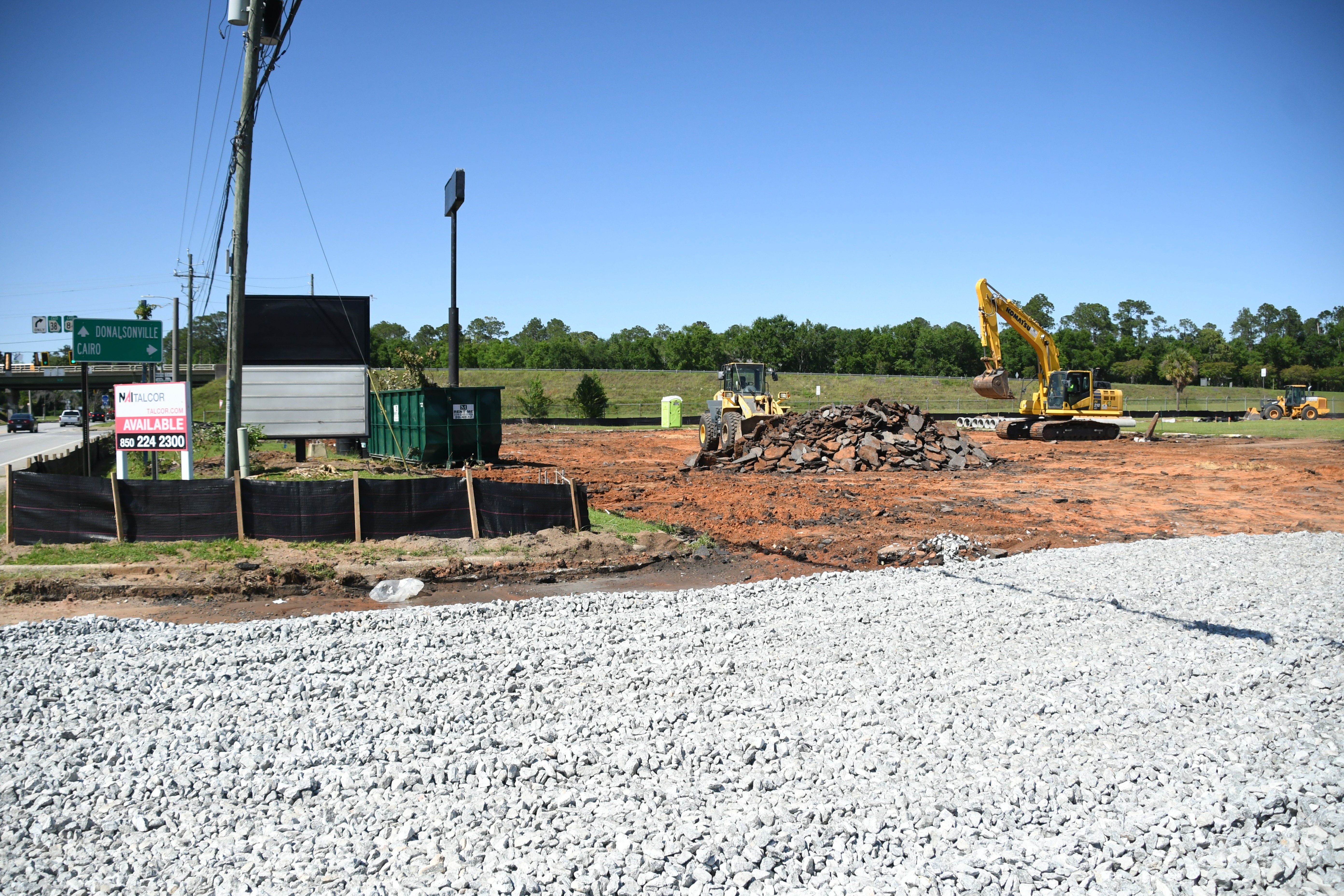BC center unveiled
Published 7:21 pm Tuesday, June 16, 2009
Facility improvements will not stop with the Kirbo Regional Center at Bainbridge College.
During a presentation during lunch at the Bainbridge Rotary Club Tuesday, plans for a new Student Wellness Center on the college campus were unveiled.
“Construction will begin in August of this year and is scheduled to be completed in October of next year,” said Tom Wilkerson, president of Bainbridge College. “That is a tight construction timeline, but everyone agrees it can be done and will be done.
“This project will change, fundamentally and forever, the face of our campus. It will be the only two-story building on our campus and will be twice the size of the Kirbo Center, to put it in perspective” continued Wilkerson.
The overview of the 80,000-square-foot building was presented by Steve DeHekker, senior vice president of Hastings Chivetta Architects, the architectural firm handling the design of the building.
The process for the building project started on Jan. 22 with a series of workshops on campus. From those workshops, which included both student committees and faculty committees, came the concept design of the student center, the size of the building and the uses of the building.
From three workshops on campus and two design review meetings came a set of final plans.
The center will be centrally located on campus and will include a variety of amenities not available previously that will aid in student recruitment and retention for the rapidly growing college.
A 140-seat dining room will be flanked by a serving area in the front portion of the building. The campus bookstore will relocate to a space adjacent to the dining area.
The space most mentioned during the student committee workshop was an enlarged game room. The new center will have a 2,000-square-foot game room.
A 4,000-square-foot fitness center, furnished with appropriate fitness equipment, will also be located in the new building, along with men’s and women’s locker and dressing facilities.
The centerpiece of the building will be a two-court gymnasium that will seat 2,500 spectators. Above the court, on the second floor of the building, will be a jogging track encircling the court.
Also, located on the second floor will be a computer lab, a multipurpose room, two general use classrooms—including one with tiered seating—and several general use office spaces.
Construction is slated to begin in early August and funding for the project comes from the sale of bonds.
In addition to the construction on the main campus, a new campus center will be constructed on the Blakely campus. This addition to the main building will house a media center, a student lounge, a game room, a reading room and a fitness center.
That structure will be a little more than 10,000 square feet.
Also on Tuesday, the Board of Regents of the University of Georgia had tapped Jones Lang LaSalle to manage the development of new facilities at Bainbridge College and Columbus State University in southwest Georgia.
Jones Lang LaSalle will manage the BC development of a $25 million, student wellness center; and at Columbus State University, Jones Lang LaSalle will manage the development of a $29 million, 96,000-square-foot student recreation center that will include a gymnasium, fitness center, climbing wall, swimming pool, locker rooms, game room, racquetball courts, lounge and banquet hall, a news release said.



